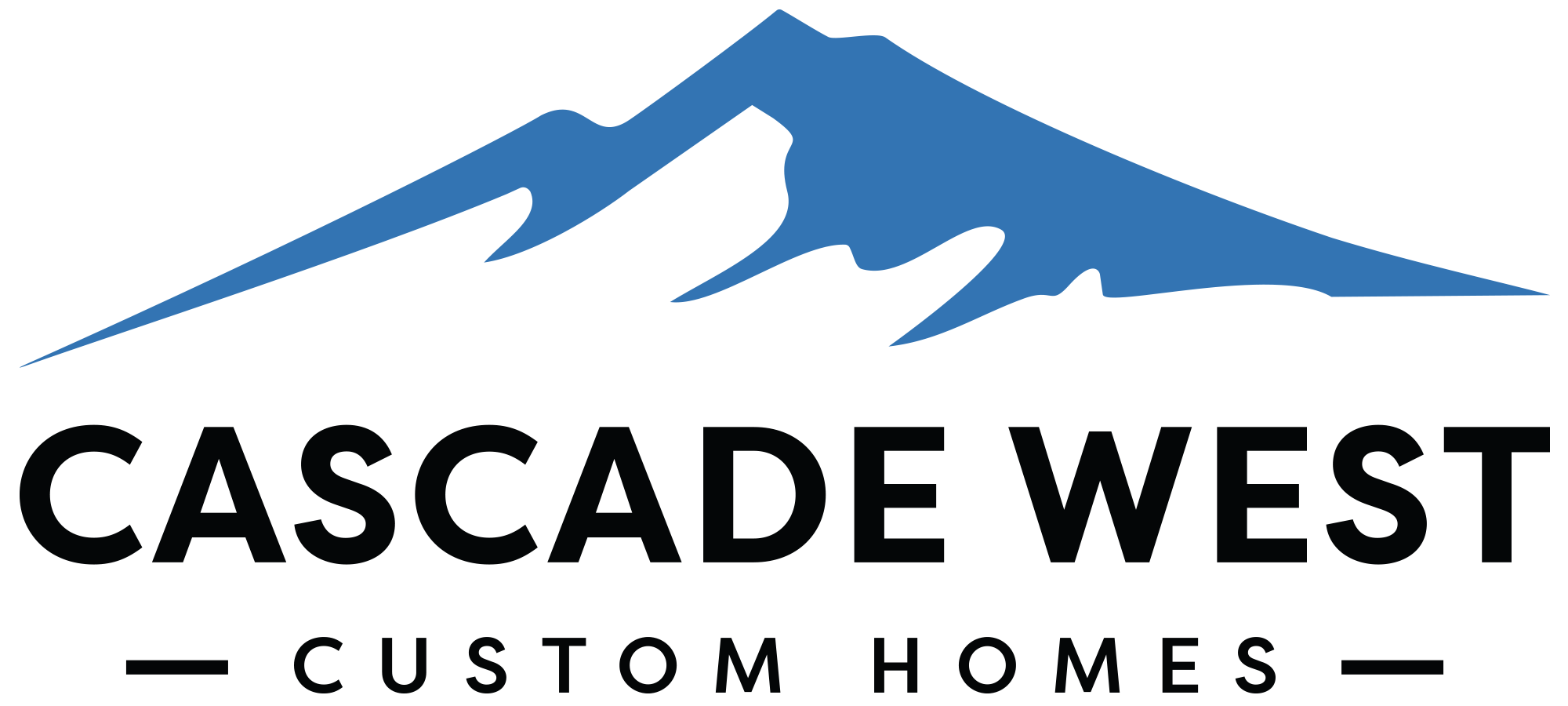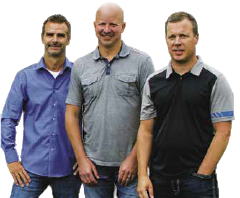Home #2
Cascade West Custom Homes
The Eagle Crest by Cascade West features a stunning and sleek profile upon its approach. Utilizing minimalist shed roofs and expansive glazing it entices you to explore the light filled areas inside this exciting Pacific Northwest inspired contemporary piece of modern architecture. Upon entering the large, pivoted entry, one comes upon a soaring vaulted great room filled with light from skylights, windows floor to ceiling on two sides, and a magnificent see-through fireplace.
Bringing the indoor and outdoor living spaces together, the Milgard AX550 Series Sliding Door system discreetly pockets within the walls to provide for a beautiful connection between the two. The outdoor living experience is an entertaining haven complete with a pool, cabo deck, spa, outdoor kitchen, dining, media, lounge space and firepit that provides the ultimate relaxation environment. Explore the expansive vaulted areas via the great room, dining, kitchen with its large central island, and the recreation areas, as well as the dramatic butterfly roof in the vaulted outdoor rooms of this home. An additional courtyard in the front of the home provides access to morning light and additional outdoor relaxation space. Find grand luxury throughout the primary and guest suites, with The Eagle Crest utilizes corner windows to maximize the view and connection to the outdoors.
When you reach the top of the open tread staircase, you will find an open vaulted loft area with three large bedrooms, each capturing its own unique view with their large amount of glass. Downstairs, you will also discover a large office, a generous mud room and drop zone, as well as a fitness room. The home also features a large garage, workshop, and RV bay for your storage needs.
The Eagle Crest is a great example of how Cascade West can listen to our clients’ specific needs and also make their dream home come true. Combining the functionality of family living with the luxury of a resort-like atmosphere, this home is perfect for both entertainment and relaxation.


Ron Wagner, Jason Stenersen, Brent Kalliainen
360-887-2226
Building communities for our friends and neighbors of the Portland Metro and Greater Vancouver areas has allowed us to learn the right way to do business. We love building dream homes but we build for individual needs: that means we build your dream home, not ours. We have built 1,400+ custom homes over the course of the last 30+ years and have earned 50+ industry awards.
BEHIND THE SCENES
APPLIANCES
FERGUSON ENTERPRISES
503-307-3581
ARCHITECTURAL DESIGN
WISE OWL DESIGNS
360-750-8911
BBQ, FIREPIT, FIREPLACES,
GAS PIPE/VENTING
LAKEWOOD CONTRACTORS
360-666-9995
BUILDER SOFTWARE
DIGS
503-367-7387
CABINETS
NORTHWOOD CABINETS
360-601-2728
CONCRETE & FLATWORK
LAZERCRETE, INC.
360-254-0581
CONSTRUCTION CLEANUP
CASCADE WEST
DEVELOPMENT
360-887-2226
DRYWALL & SHEETROCK
NORTH COUNTY DRYWALL
360-798-1553
ELECTRICAL
KAMMER ELECTRIC
360-773-6882
ENGINEERING
GREEN MOUNTAIN
STRUCTUAL ENGINEERING
360-600-6084
EROSION, MOISTURE
TESTING/DRYING,
SURVEYING/STAKING
CASCADE WEST
DEVELOPMENT
360-887-2226
EXTERIOR DOORS & TRIM
WESTERN PACIFIC
BUILDING MATERIALS
503-223-8818
FLOORING & COUNTERS
MACADAM FLOOR & DESIGN
503-461-0041
FOUNDATION LABOR
KASKI KONCRETE INC.
360-608-8782
GARAGE DOORS
PERFORMANCE
BUILDING PRODUCTS
360-694-2338
GUTTERS
AUGUSTINE’S GUTTER SERVICE
360-573-4821
HVAC/HEATING
ALL AROUND MECHANICAL LLC
360-907-0500
INSULATION
RH INSULATION CO. LLC
360-892-2285
INTERIOR DESIGN
WEST HAVEN DESIGN
360-907-1011
LIGHTING
GLOBE LIGHTING
360-735-8042
LUMBER & TRUSSES
BUILDERS FIRSTSOURCE
360-574-4541
MIRRORS/SHOWER DOORS/
ACCESSORIES
TOP SHELF CLOSETS & BATH INC
360-953-1690
PAINT
SHERWIN WILLIAMS
360-260-6950
PAINTING
SEPPALA ENTERPRISES, INC.
360-601-8119
PLAN DRAFTING
CASCADE WEST
DEVELOPMENT
360-887-2226
PLUMBING
SEPPALA PLUMBING
360-601-8119
POOL
VIP POOLS
360-909-1255
SIDING
STRAIGHTLINE EXTERIORS
360-718-8694
VACUUM SYSTEM
PREMIER CENTRAL VAC LLC
503-387-3600
WINDOW COVERINGS
SKYLINE WINDOW COVERINGS
360-979-1176
WINDOWS
TROYCO WINDOWS & DOORS
503-781-4975



