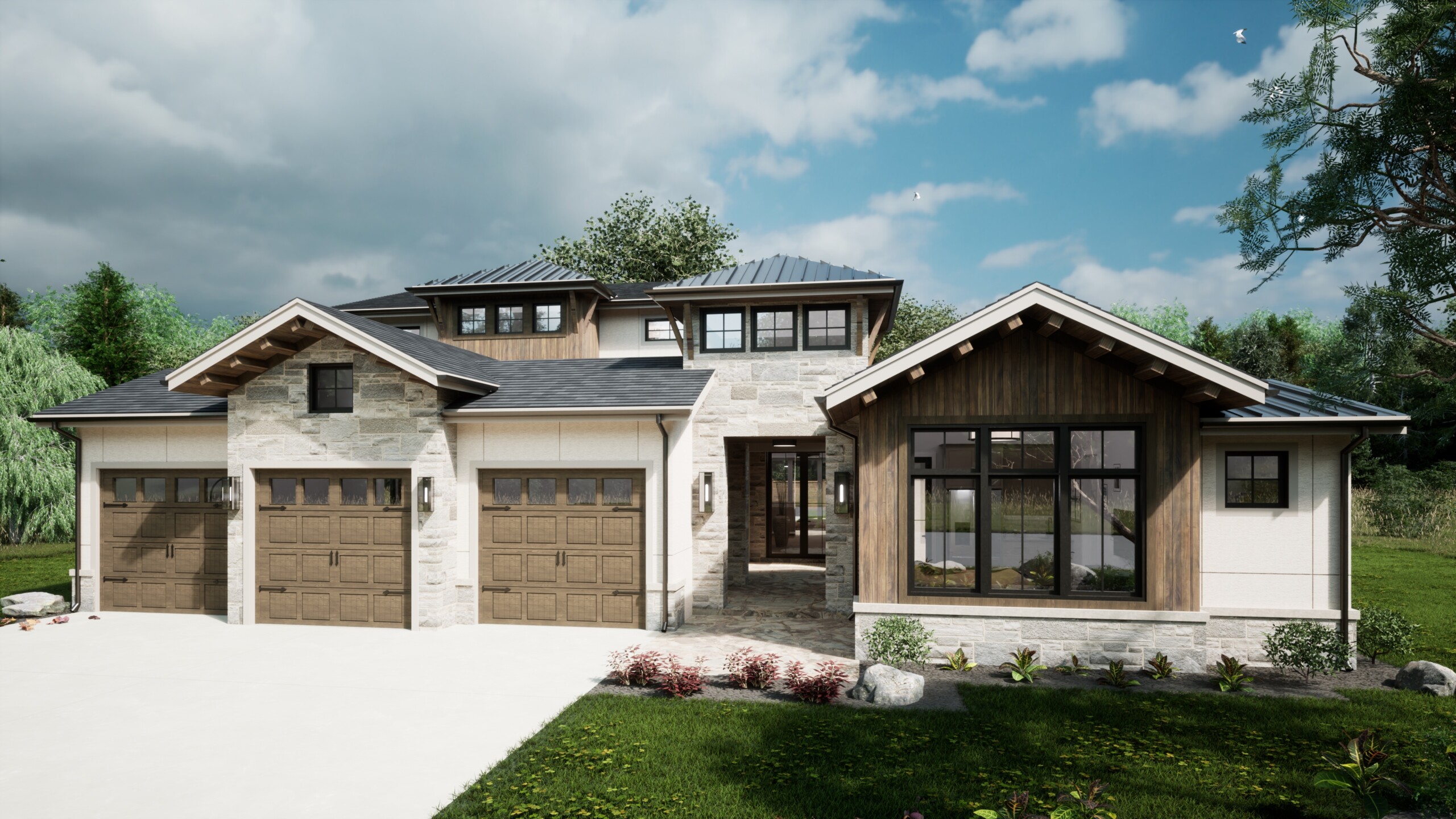Meet the Builder – Affinity Homes
 One thing about Affinity Homes is that we’ve never built the same house twice. When we meet someone new, it isn’t about trying to fit them into a floor plan we already have. It’s about learning who they are and how they will live in the home. Whether it’s their lifestyle during the week, weekends, holidays, or while entertaining, we want to find out how all these work together collectively and design a space that fits their lifestyle.
One thing about Affinity Homes is that we’ve never built the same house twice. When we meet someone new, it isn’t about trying to fit them into a floor plan we already have. It’s about learning who they are and how they will live in the home. Whether it’s their lifestyle during the week, weekends, holidays, or while entertaining, we want to find out how all these work together collectively and design a space that fits their lifestyle.
As luxury home builders, we’re fortunate enough to work with clients who have spent a great deal of time planning their life and are now able to build the home they really want. It’s our job to ensure we cover their complete vision for a home so that nothing gets missed in the end product.
Our inspiration for home building comes from taking something from an idea to a reality for our clients. From the first meeting, our mission is to create a home they are genuinely excited to start the next chapter of their life in.
When it comes to building homes, we believe we will never arrive. We always have room to grow and better ourselves. As long as we remember this, we will continue to evolve as a company and offer our clients the best possible experience and product available.
We’re excited about this year’s GRO Parade of Homes. We’ve wanted to build a modern hill-country design for several years. So we decided to take the opportunity to build it for this year’s show and are looking forward to seeing our vision for it take shape.
As with all our homes, we love to make the outdoor living space a natural extension of the home’s interior. We’ve created an outdoor area that covers the entire backside of the house. It also includes a private outdoor patio off the owner’s suite with a hot tub.
We love working with great vendors, so the kitchen area will showcase the complete signature line of SKS appliances. We’ve included a double island in the kitchen design and an Activ Wall gas strut service window to the outdoor space.
Another nice feature we’ve included this year is a living wall in the courtyard area. The great thing about this feature is that it’s viewable from the formal dining room, so it serves as a lovely biophilic backdrop in the home.
The southwest open-air lifestyle that includes spaces for family inspires us. This home includes a luxury detached Casita with a kitchenette to make long-term stays more comfortable. It’s a perfect place for long-term guests to have privacy and comfort when visiting.
We’re committed to building in Clark County and supporting the Building Industry Association (BIA) by participating in home shows as much as possible. This is our home. This is where we build. And we have some fantastic subcontractors, vendors, and trade partners we work with. Our participation in these home shows allows our vendors and artisans to showcase their work and for us to have an opportunity for everyone to see our finished products.

